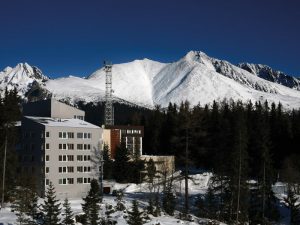MULTIPLE DWELLING HOUSE SMREK
Štrbské Pleso, SR

Locality
The residential house Smrek is located in Štrbské Pleso at Máša Haľamová Street 4006/3 near the lake Nové Štrbské pleso in a quiet area. This locality falls under the cadastral area of Štrba. In close proximity behind the building flows a stream, giving this area a beautiful and quiet atmosphere.
Object characteristics
The object consists of three buildings of different height roofed by pitched roofs and connected by a vertical communication core and one underground floor. The highest building contains 7 floors + technical room in the attic, two lower buildings feature 6 floors (5 floors + attic). Since the object was built on sloping terrain with an elevation of approx. 6.6 m from the flat part, on the south side of the parcel to the north edge of the building, the number of floors extending above the terrain ranges from 6 on the south facade to 4 to 5 on the north facade.
This building is new, built from cast concrete. The first floor consists of a residential part and a separate commercial space, which has a separate entrance from the public walkway (along the eastern façade). Entrance and walkway along the facade are covered with awning.
In the residential part there is a main entrance to the building from the level of elevated terrain with a vestibule, which is connected to the entrance hall with staircase and elevator. The upper floors have a purely residential function and are accessible by the main communication core, which consists of a staircase with an open gallery over the 1st to 5th floors with a two-arm steel staircase with a shoulder width of 1,400 mm and a KONE passenger lift. On the 2nd and 3rd floors there are 7 apartments, on the 4th floor there are 6 apartments and a storage room. 5th floor also contains 6 apartments, of which 2 are in the southern tract and are designed as maisonettes. On the 6th floor, apart from the attic space, there are 2 apartments, much like on the 7th floor. On the 8th floor, there is a gas boiler room. The floor plan of the building appears to be composed of two interconnected parts, especially on residential floors, with the highest 8-storey building was designed in the form of a rectangle with dimensions of 15,900 x 11,950 m; lower buildings were build in its vicinity in shape of L. Their maximum dimensions are 34,450 x 18,400 m. The maximum dimensions of 1st floor are 39,400 x 22,650 m. There is an underground garage with a capacity of 31 parking spaces, there are 3 parking spaces outside. The maximum dimensions of the underground floor are 34,400 x 35,435 m. The apartment building has a total floor area of 4,248 m2 including technical rooms and features a total of 33 apartments and one commercial space; the underground garage has a total floor area of 880.1 m2.
Extent of Services
As the manager of the building Smrek we mainly provide the following:
Full property management according to Act 182/1993 Coll. on the ownership of flats and non-residential premises, as amended:
- preparation of advance payments regulations, billing of services
- elaboration of documents for invoicing of energy and services consumption (including garage and utilities)
- insurance
- searching for individual service providers with the participation of owners
- 24/7 call-center,
- communication with owners
Supplementary activities:
- preventive and emergency maintenance of common areas and buildings
- dealing with emergency states of equipment, failures
- winter and summer maintenance of the corresponding external surfaces by machines and mechanisms, taking care of greenery
- boiler room operation,
- cleaning of internal common areas, including glass panels
- minor repairs
- pest control, disinfestation of the building
- winter stand-by and maintenance, snow and ice removal from the road, parking lot, entrance to the building and the garage.
The aim of the service is to ensure lower failure rate, longer life and functionality of technical and technological equipment, so that the hotel focuses only on its core activities – paying full attention to the guest. Part of the administrator’s duties is maintenance planning – scheduling preventive maintenance at regular intervals.
Plan of maintenance and inspections of technical equipment
- operation and servicing of the following:
- technical equipment (HVAC, heating),
- power distribution,
- heat distribution
- water distribution and sewerage,
- outdoor and indoor lighting,
- sectional gate at the entrance to the garage
- elevator,
- chip access system of the building
- inspection and maintenance of the structural elements of the building and repairs
- inspection and maintenance of the exterior elements of the building and repairs













