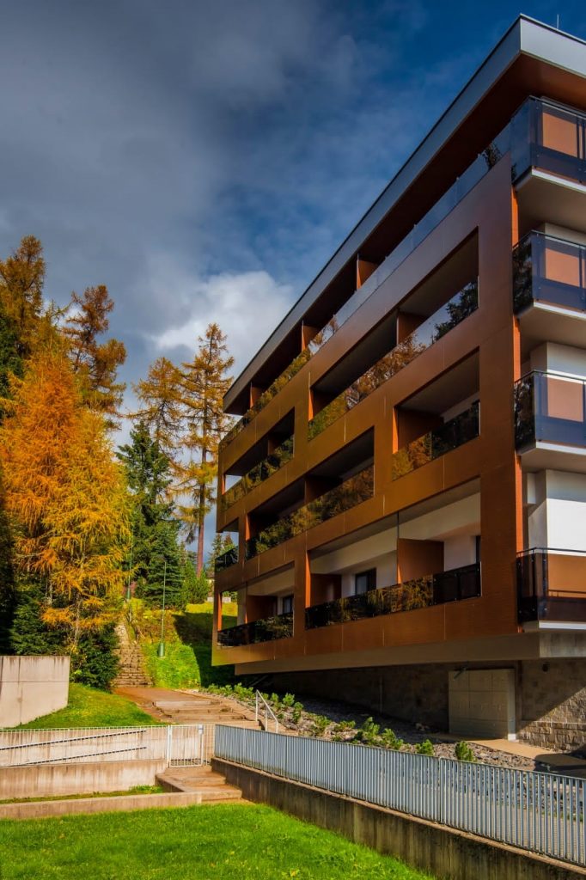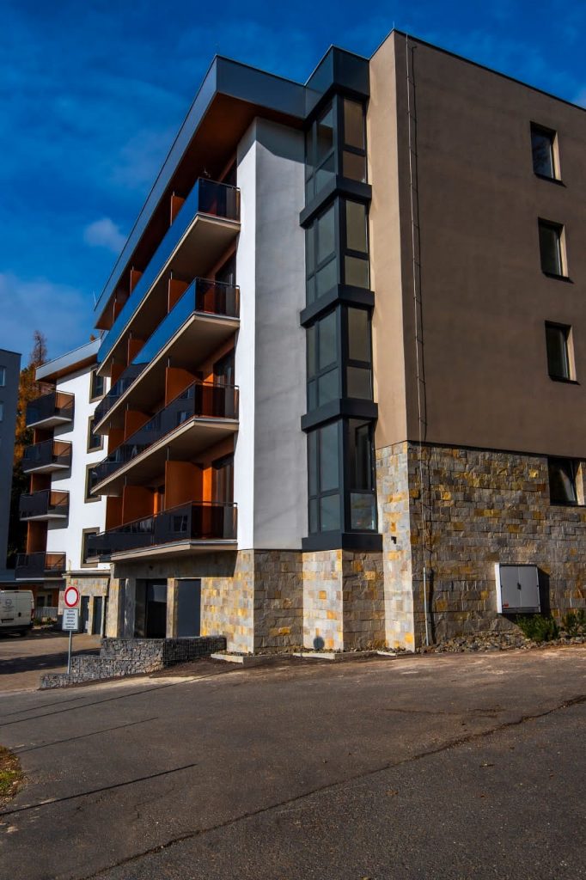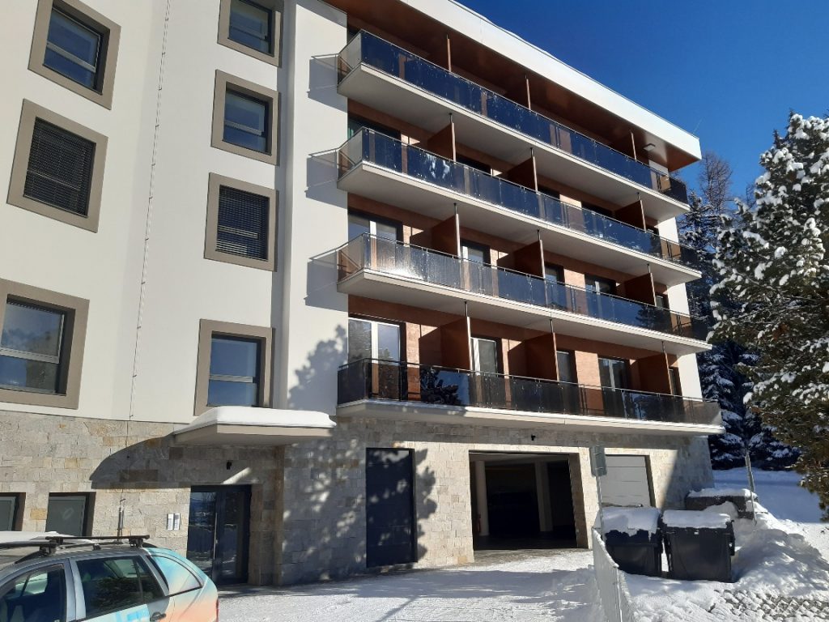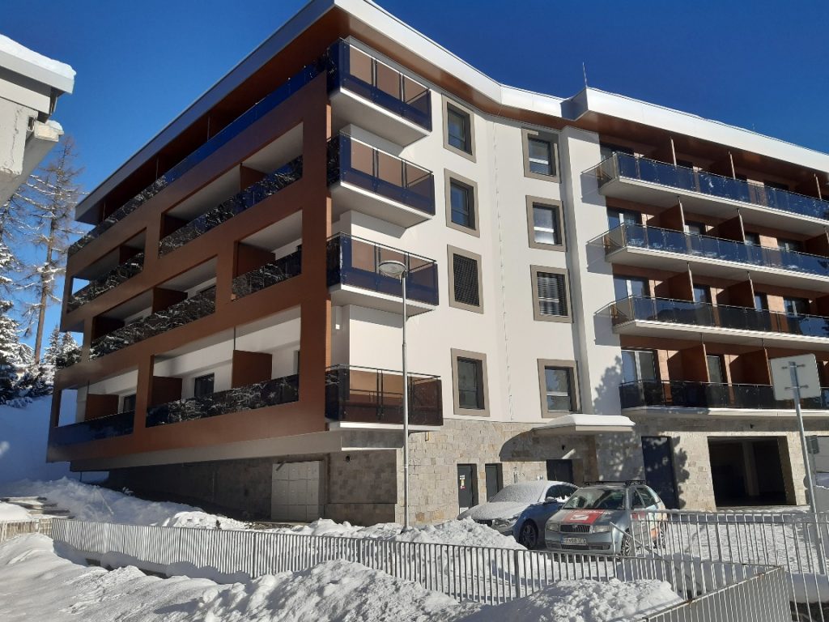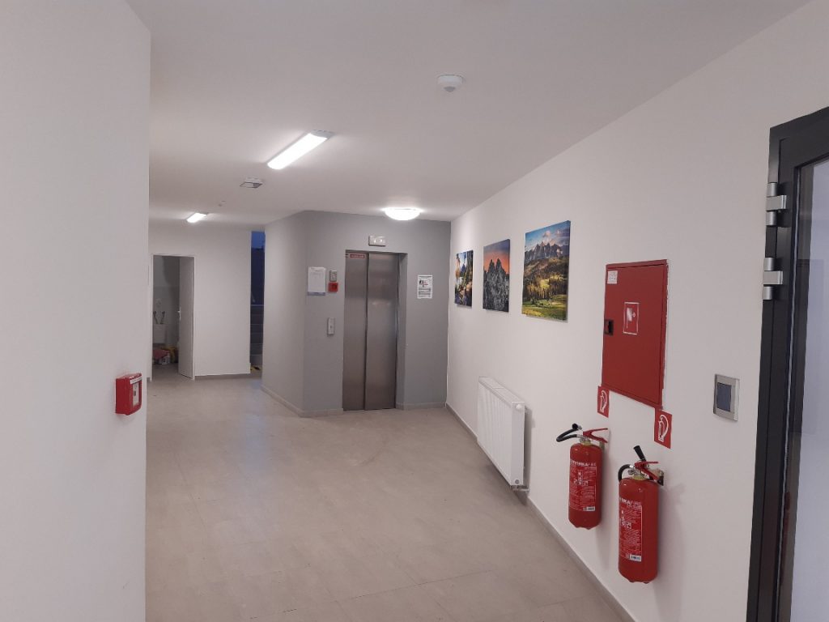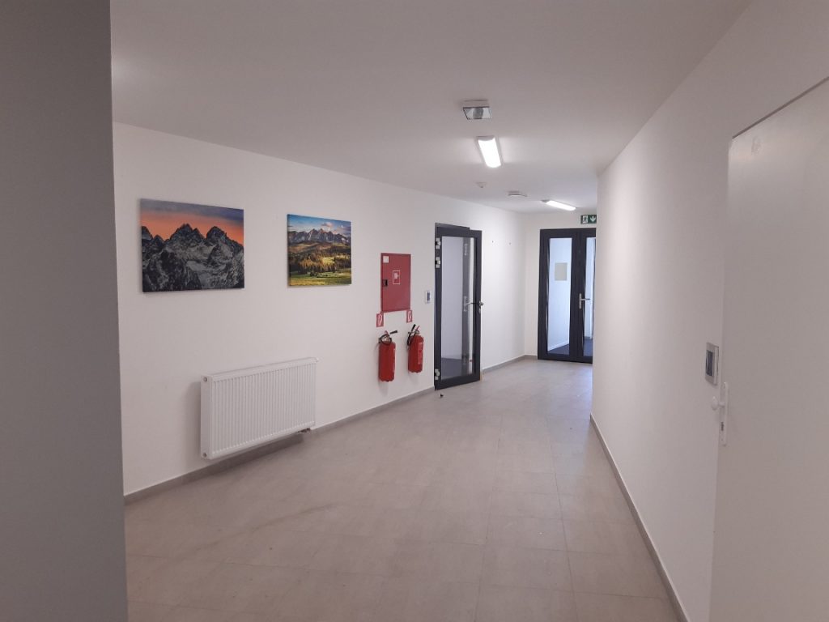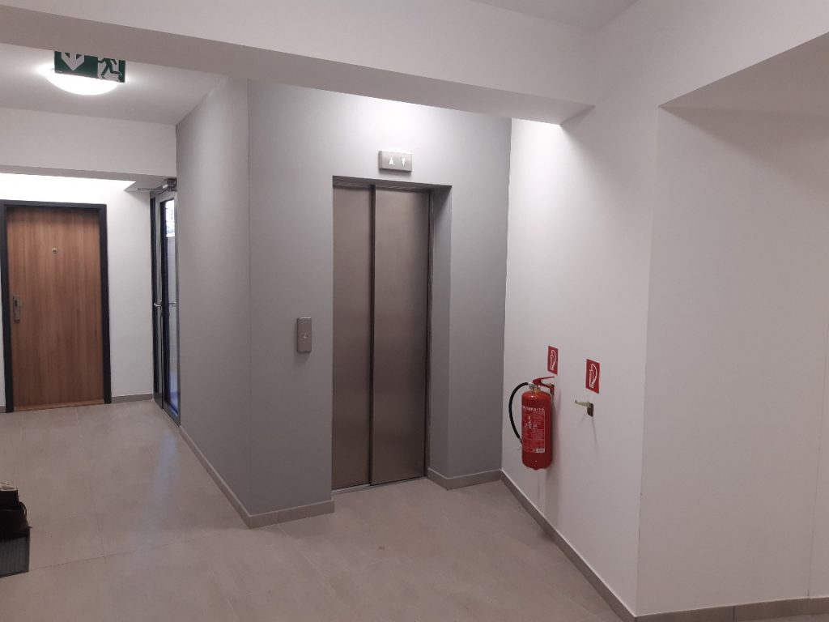
Locality
The Apartment House ARMERIA Residence is located in Štrbské Pleso, on the Maša Haľamová Street no. 4047/2, in the vicinity of the Apartment House Smrek, which has been managed by our company since 2009. Nearby is the Nové Štrbské lake – the area belongs to the territory of the village Štrba, district Poprad, local part Štrbské Pleso.
Object characteristics
The original building of the former hotel LITVOR 2 was rebuilt into an apartment house with residential and non-residential units with year-round use. The building is in the shape of a letter “L” and is 13.5 meters high (from the floor level to the highest protrusion of the roof).
The western part of the building was rebuilt from the original hotel LITVOR 2 and now features balconies and the main entrance to the building. Inside, there is a gas boiler room with 3 suspended gas boilers VIESSMANN VITODENS 200 with a total heat input of 217.8 kW, LV substation, room for UPS backup power supply, storage premises, cellars with a usable area of 93.86 m2, main staircase, elevator shaft with OTIS personal elevator with a load capacity of 630 kg and a spout.
The eastern part is newly built and connected to the original (now renovated) western part. There is a garage built on the 1st floor with ten parking spaces with a total area of 282.65 m2 connected to the living area by a separate internal entrance. Above the garage, on the 1st floor, in addition to the apartments, there are also 5 storage rooms with a total usable area of 34.55 m2.
The northern part is directly adjacent to the leisure center LITVOR 1.
Each apartment has a separate electricity and water consumption meter. For residential premises, HW heating is secured by residential heat exchanger stations LOGOtherm located in the distribution shaft above the toilet. Apartments have underfloor heating, in the bathrooms there is a towel warmer. The sanitary space is force-ventilated using ventilation fans placed in the ceiling.
The building has a flat roof secured by an active lightning conductor.
The apartment house ARMERIA RESIDENCE has a total of 33 apartments, each apartment has its own balcony:
10 1-room apartments
18 2-rooms apartments
5 3-rooms apartments
On the adjacent plot in front of the apartment house as well as in front of the entrance to the garage there are 11 parking spaces built on a paved area. Below the driveway, there is a parking lot with 17 parking spaces.
- Usable area of apartments, storage space and cellars in total: 1,898.37 m2
- Total usable area of the building with common areas: 2,591.10 m2
- Built-up area: 684 m2
- Built-up area: 11,143.80 m2
Range of services
As the administrator of the ARMERIA RESIDENCE ŠTRBSKÉ PLESO Apartment House, we provide the following services:
Complex property management in accordance with Act 182/1993 Coll. on the ownership of flats and non-residential premises, as amended:
- elaboration of advance payment documents, billing of services,
- utilities breakdown (gas, water, electricity of common areas, including the garage),
- apartment building insurance,
- search for suppliers of individual services in cooperation with owners,
- communication with owners.
Other services:
- maintenance of common areas and buildings,
- addressing the poor condition of equipment, failures,
- winter and summer maintenance of the outdoor areas by machines and mechanisms and landscaping,
- boiler room operation
- cleaning of internal common areas, including glass panels,
- machine washing of the garage and minor repairs should apartment owners need them,
- pest control, disinsection, disinfection of the building and common areas and garages,
- fire protection,
- winter outdoor maintenance, removal of snow and ice from the roads, parking lot, entrance to the building and the garage, driveway and parking lots.
Our aim is to ensure lower failure rates, longer service life and functionality of technical and technological equipment. Part of the administrator’s duties is maintenance planning – a maintenance schedule at regular intervals.
- plan of maintenance and inspections of technological equipment,
- operation and service:
- technological equipment (air conditioning, heating, gas),
- distribution of el. energy,
- heat and gas distribution
- cold water distribution and sewerage
- lights in common premises (interiors and garages)
- sectional gate at the entrance to the garage
- lift
- boiler room chimney,
- building access chip system,
- inspection and maintenance of structural elements of the building and repairs,
- inspection and maintenance of exterior elements of the building and repairs.









