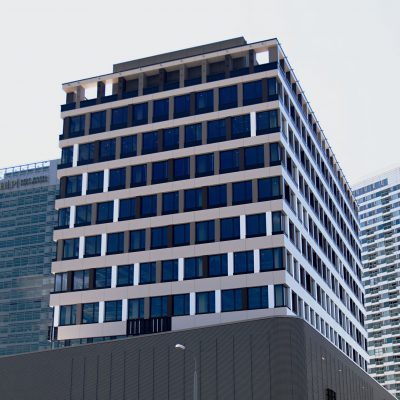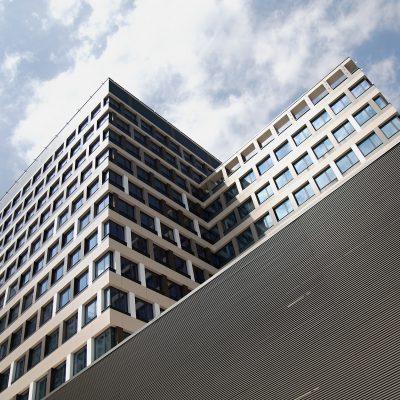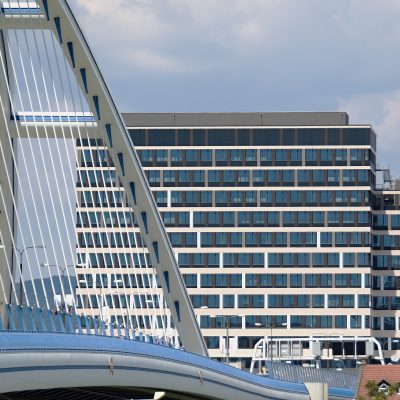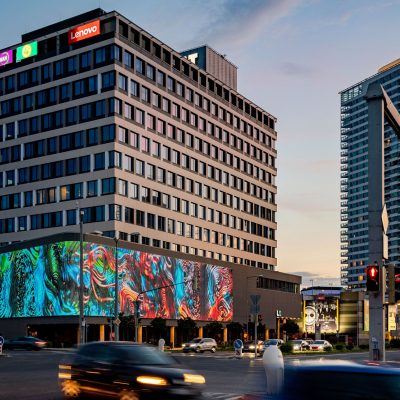
Locality
LANDEREROVA 12 is located in one of the most prominent Bratislava locations. The administrative-business building is 15-storey tall and modern and encircles an indoor green park with a fountain, benches and playgrounds together with the Panorama Business I and Tower 115. The park area is divided into a dog area, smoking area and a non-smoking area.
Object characteristics
The main entrance to the LANDEREROVA 12 building is located on Landererova Street. The distinctive architectural elements of the building are an elegant facade in earthy tones and high slim columns that support a substantial portion of the building’s mass. In addition to a functional urban design, the monumental exterior LED wall will make sure the building stands out from the rest.
The building meets the stringent standards of LEED Gold green building certification. Six underground floors are used for parking (capacity of 359 seats). There is also a separate space for storing bicycles along with a dressing room and restroom. LANDEREROVA 12 has excellent connection to the surrounding biking routes in the direction towards the Apollo Bridge, the Ružinov radial, the Danube cycling trail or Šafárik Square.
Office spaces are located on 5th to 15th floors and are fully customizable to clients’ wishes. On the 12th floor there is a terrace of 248 m2 with panoramic views and a relaxation zone. Another terrace, 80 m² larger than the first one, is located on the 4th floor.
The building features eight intelligent lifts that save not only energy but also time. The building will also feature a cantina with a capacity of 270 seats and a café. The pleasant benefit of having the headquarters in the new district of EUROVEA CITY is also the opportunity to enjoy a varied range of restaurants and services located in nearby business centers that are within the walking distance – Eurovea or PANORAMA PARK.
- the total rental area of the building is 23,650 m2
- the office space is 22,800 m2, the two so-called “towers“ located on 12th and 14th floors
- 583 m2 of retail space available for rent
- the building also has 359 parking spaces in a roofed garage – 2 underground floors and 4 aboveground floors
A modern office center that has been exclusively designed for a variety of uses. The L12 offers many interior design options, personalized design, creative collaborative workspaces, or spacious conference rooms which meet the most demanding workspace requirements.
Extent of Services
As the administrator of the Landererova 12 office building, we mainly provide these services:
Complex building management Landererova 12:
- coordination and management of all supporting activities, financial management and budgeting,
- cost optimization and systematic search for cost saving solutions,
- services of a building manager,
- management and billing of services, elaboration of documents for the invoicing of energy and services consumption,
- searching for individual service providers with the participation of owners,
- fire and fire safety management,
- access security and parking system management, access card management,
- communication with owners and partner organizations,
- complaints handling.
Operation and inspection of technical equipment of buildings:
- routine inspections
- inspection and operation of technical equipment according to the rules set by manufacturers and the legislation
- operation in case of failures, handling of emergency situations regarding technical equipment
Repair and maintenance of buildings and technical equipment:
- plan of maintenance and inspections of technical equipment,
- operation and servicing of the following:
- technical equipment,
- power distribution,
- heat distribution,
- water distribution and sewerage,
- common indoor spaces lighting,
- outdoor lighting,
- CCTV,
- EPS fire alarm,
- stable extinguisher systems,
- oil separator,
- petrol separator,
- sectional gates and ramps at the garage entrance,
- lifts,
- parking system,
- access system SKV,
- inspection and maintenance of the structural elements of the building and repairs,
- inspection and maintenance of the exterior elements of the building and repairs,
- operation and maintenance of traffic signs in the building and adjacent plots.
Supplementary services:
- removal and disposal of municipal waste,
- cleaning of indoor and outdoor common areas and garages,
- pest control, disinfestation of the building,
- care for outdoor green areas,
- summer outdoor and indoor maintenance,
- winter standby and maintenance, removal of snow and ice.
Protection of the building and the front desk:
- monitoring and entry control system,
- 24-hour monitoring of common indoor and outdoor areas by a professional security service,
- CCTV,
- motor vehicles access control to the parking space,
- key management,
- operation of a modern electronic fire alarm,
- front-desk services and telephone services.
Energy management:
- comprehensive energy supply management (electricity, heating, gas supply)
- drinking water and hot utility supplies,
- services of power-supply manager,
- energy consulting.












