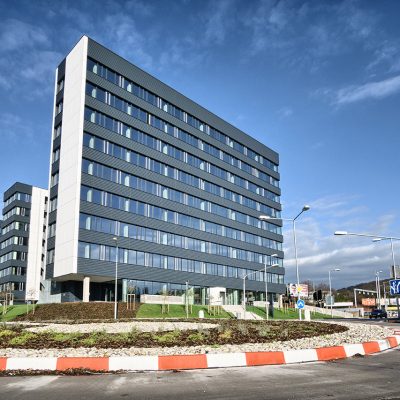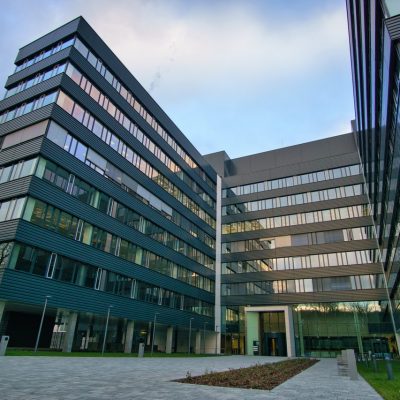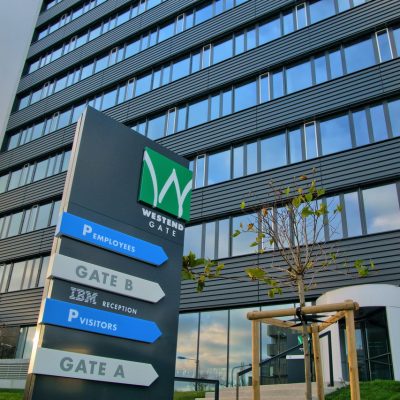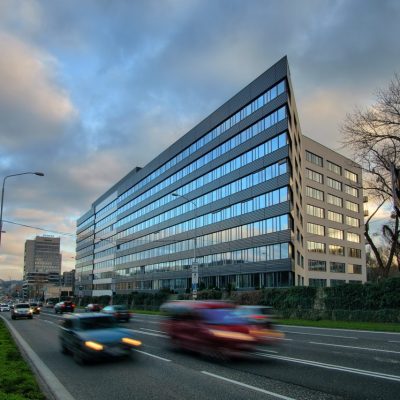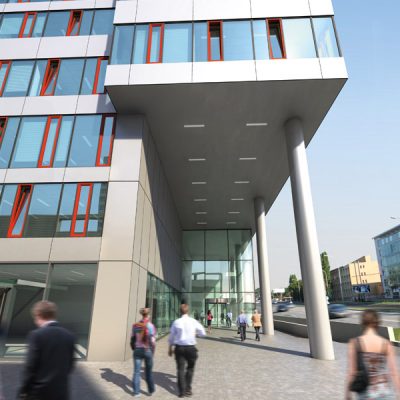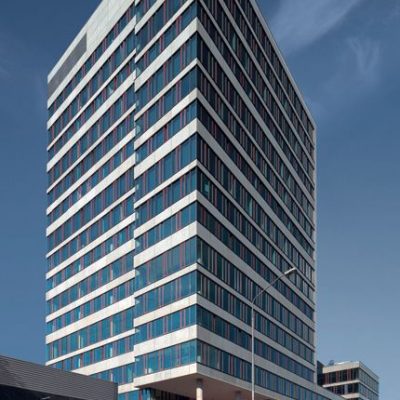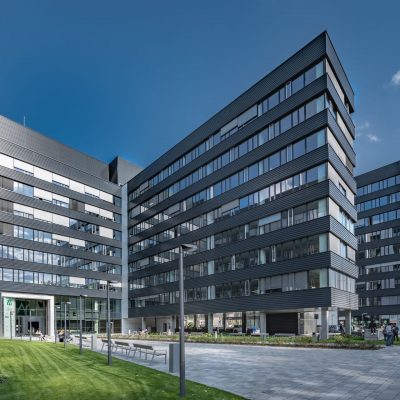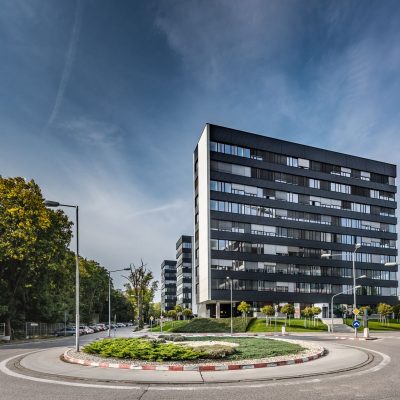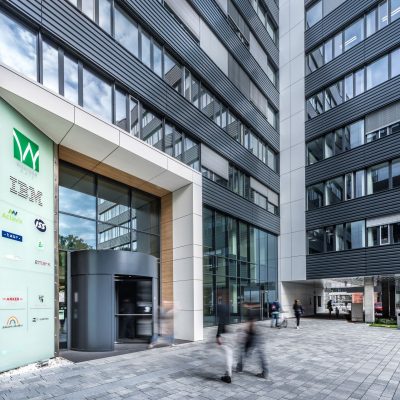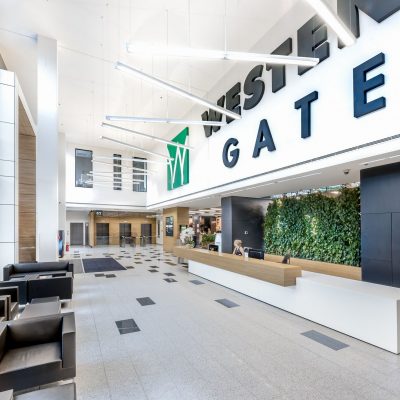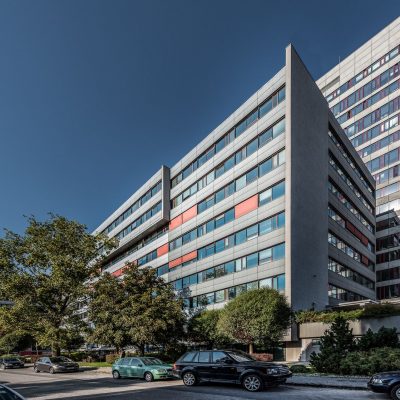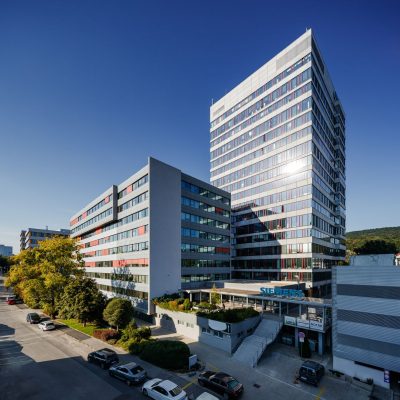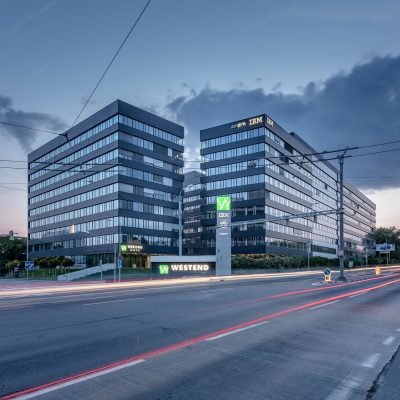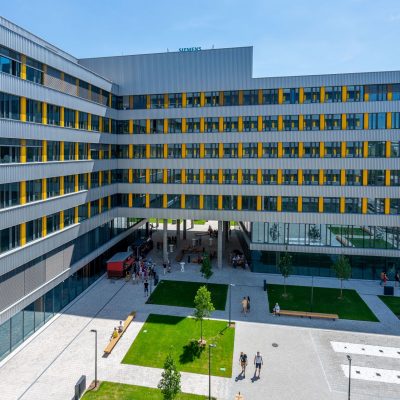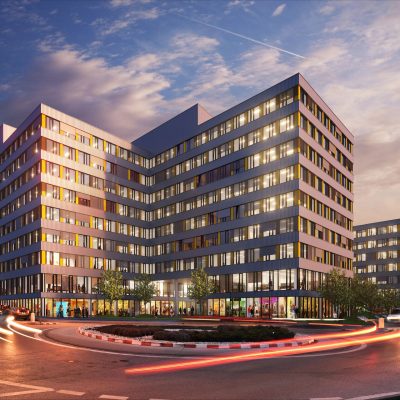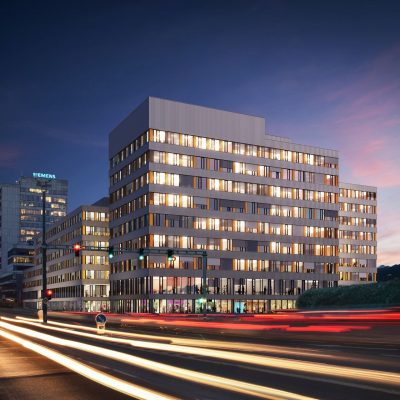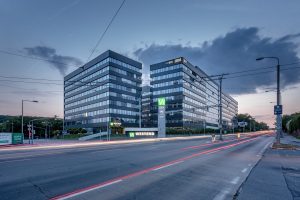
Locality
Westend Park is located in the Karlova Ves – Patrónka city district. This area is a perfect combination of beautiful nature and fully built infrastructure. Patrónka is an important transport hub in Bratislava named after an ammunition (patrons) factory which was once situated in the area. Until the second World War the official name of the area was Westend or Západ (West). It is located near the intersection of roads Lamačská cesta, Mlynská dolina, Libová and Brnianska westwards to the SAV area. Of course, it includes trouble-free connection to Bratislava circumferential highway. There is also a bus stop and public transport stop, as well as an access road to Železná studienka – one of the most beautiful and most popular green areas of the city among Bratislava citizens. At the same time it is located near the center in an environment surrounded by forest.
Object characteristics
The Westend Business Zone currently consists of a complex of Westend Tower buildings, including the car park, Westend Court, Westend Square, Westend Gate and Westend Plazza. Tenants have plenty of parking spaces outside as well as in the underground garage.
The administrative premises of the buildings are flexible to suit the needs of clients. Air-conditioned rooms and restrooms are a matter of course. The buildings are equipped with the most modern systems, such as EPS, SHZ, MaR, CCTV for greater convenience and safety. In the complex there is Slovenská pošta, grocery store, drugstore, cafe, pizzeria, catering facilities, florist.
Westend Court has 9 floors with 7,500 m2 of higher-standard administrative office space with maximum space flexibility, 700 m2 of storage space and almost 1,000 m2 of retail space.
Westend Square
The building as a whole is a feast for the eye – it has become a landmark of Patrónka. The interior furnishings and top-notch front-desk services are just a cherry on the top. There are 3 underground floors with 260 parking spaces protected by entrance and exit ramps managed by a private security service. Warehouses for rent are also included. The total area of office space and retail space in Westend Square is more than 17,000 square meters. In the building there is a canteen, a newsagent, a florist and a cafe.
Westend Gate
Westend Gate represents standard A office space. The architecture of the project reflects the latest trends in the field of modern office space. The two buildings offer almost 35,000 m2 of leasable area of administrative, commercial and warehouse space – one of the largest floor areas on the office market. Both buildings have nine above-ground storeys and three underground floors, where there are 537 parking spaces. There is a canteen, restaurants, a café and facilities for cyclists, including showers. Following the construction of the building, the nearby crossroads was renovated and a brand-new roundabout was built – which ensured a smoother transport connection to the Lamačská Road.
Westend Plazza
The architecture of the building reflects the latest trends in modern office space and, together with the courtyard and the small square, complements the business boulevard Westend. In two interconnected buildings T and Z, there is 33,000 m2 of administrative office space of the highest standards with maximum space variability. The building is unique – it boasts one of the largest floor areas on a separate floor on the market – up to 5,000 square meters. However, Westend Plazza may also house companies that prefer areas from 18 m2, to which one entire floor is dedicated. The flexibility of these spaces offers a comfortable working environment and modern equipment meets the strictest international standards, like environmental friendliness and energy efficiency of the building. Building T has 6 storeys and Z 8 storeys. More than 1,100 cars can be parked on the four floors of the underground garage. A congress center with tree with halls of various capacities is also available. On the ground floor there are various facilities that increase the working comfort of all tenants and visitors to the business zone, such as a spacious food court offering local as well as international cuisine with a capacity of 270 seats.
Extent of Services
As an administrator of Westend Park buildings we provide the following services:
- Supply of all energy (water, electricity, gas)
- Non-stop dispatching
- Monitoring of the premises by security cameras
- Security and reporting service within the scope of guarding the building’s entrances and exits using electronic visitor cards, patrol service in the area, identification of people entering and leaving the building
- Basic information on lessor and companies using the premises located in the area
- Maintenance of interior spaces
- Maintenance of green areas and gardening services
- Deratization and disinfection of premises
- Summer and winter maintenance in the Westend Park area
- Technical inspections of the equipment in terms of fire protection to such extent that meets requirements of the relevant legislation of the Slovak Republic on fire protection
- Technical inspections of the equipment to the extent of prophylactic maintenance plan
- Cleaning of facades and windows twice a year
- Cleaning of common areas and local roads in the area
- Operation and maintenance of the lighting in the area
- Waste disposal
- Key management
Statistical information
| Basic characteristics Westend Plazza | Basic characteristics Westend Court | ||||
| Plot area | 11 746 m2 | Plot area | 3 158 m2 | ||
| Built-up area | 4 552 m2 | Built-up area | 1 726 m2 | ||
| Total useful area | 37 909 m2 | Total useful area | 8 945,3 m2 | ||
| Total office area | 33 040 m2 | Total office area | 7 452 m2 | ||
| Total retail area | 3 292 m2 | Total retail area | 790,63 m2 | ||
| Total storage area | 1 576 m2 | Total storage area | 702,67 m2 | ||
| Number of parking places | 1 109 |
| Basic characteristics Westend Square | |
| Plot area | 5 176 m2 |
| Built-up area | 4 072 m2 |
| Total useful area | 21 412,90 m2 |
| Total office area | 18 773,80 m2 |
| Total retail area | 1 303,80 m2 |
| Total storage area | 1 335,30 m2 |
| Number of parking places | 260 |
| Basic characteristics Westend Gate | |
| Plot area | 11 191 m2 |
| Built-up area | 3 141 m2 |
| Total useful area | 34 949 m2 |
| Total office area | 32 105 m2 |
| Total retail area | 1 633 m2 |
| Total storage area | 1 211 m2 |
| Number of parking places | 534 + 64 |









